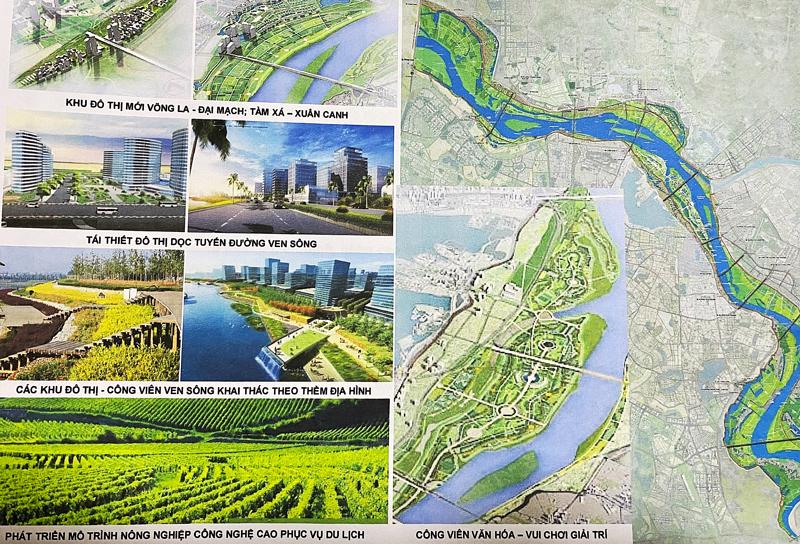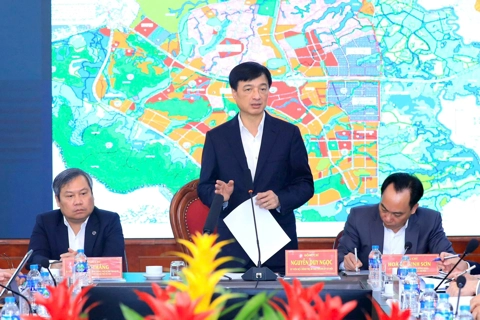Hanoi announces Red River Zoning plan
By 2030, the population in these areas is estimated to be around 300,000, including 85,000 new residents.
The Hanoi People’s Committee has issued decision No.1045 approving the Red River Zoning plan at a scale of 1/5000 section from Hong Ha Bridge to Me So Bridge, covering an area of nearly 11,000 hectares in 13 districts.
| Overview of the planning. |
Under the plan, the new urban space across the two sides of the Red River would stretch 40 kilometers,g from Hong Ha Bridge to Me So Bridge under the administrative areas of 55 wards from 13 districts including Hoan Kiem, Ba Dinh, Tay Ho, Bac Tu Liem, Hai Ba Trung, Hoang Mai, Long Bien, Dan Phuong, Me Linh, Dong Anh, Gia Lam, Thuong Tin, and Thanh Tri.
This urban space would be a flood drainage for the downtown area, which has been stipulated under the city’s construction planning until 2030, with a vision of 2050.
In addition, it is set to become a green landscape with public spaces for cultural and tourism purposes, for which the city would invest in a network of transport and technical infrastructure to bolster connectivity in terms of road and waterways with neighboring areas.
Hanoi would also dedicate spaces for bike lanes and promenades to promote green lifestyles.
By 2030, the population in these areas is estimated to be around 300,000, including 85,000 new residents.
The plan would divide the urban spaces across the Red River into three main sections.
The first section (R1-R2) would start from Hong Ha Bridge to Thang Long Bridge, which will become an eco-urban area for natural preservation on the foundation of existing villages and agricultural lands in rural districts of Dong Anh, Me Linh, Dan Phuong, and Bac Tu Liem.
These areas are set to become eco-parks for tourism.
The area from Thang Long Bridge to Thanh Tri Bridge (R3-R4) is the center of the Red River urban spaces, with the north including urbanized villages of Dong Anh and Long Bien districts, and the south consisting of urban districts such as Tay Ho, Ba Dinh, Hoan Kiem, Hai Ba Trung, and Hoang Mai.
Under the plan, this section will be home to multi-function areas with public cultural buildings, trade, services, and entertainment that include the historical sites of West Lake and Co Loa.
The third section (R5) from Thanh Tri Bridge to Me So Bridge, is the main eco-space of the Red River Zoning plan, which consists of farming and fish farming areas of traditional cultural villages and historical sites.
The city aims to preserve and restore the natural and cultural values for tourism development, along with building multi-function zones for trade, services, and logistics services at Thanh Tri and Bat Trang ports.
The Hanoi People’s Committee assigned the municipal Department of Planning and Architecture to cooperate with related districts and publish the detailed planning.
The authorities would then proceed to draft the plan of scale 1/500 by the scale 1/5000 version.












