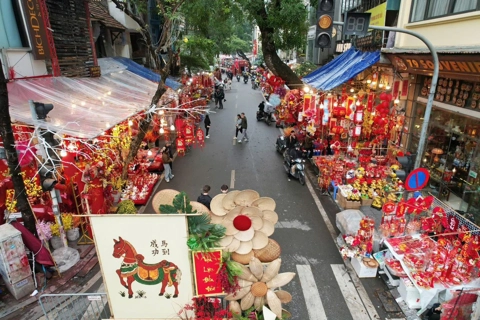Vietnam Military History Museum: A must-visit in Hanoi
Combining modern design with a rich heritage, this award-winning museum is a new cultural landmark that travelers shouldn't miss in Vietnam's capital.
THE HANOI TIMES — Occupying 39 hectares, Vietnam Military History Museum, the largest-ever military museum built in the country, offers a modern complex that seamlessly integrates historical preservation with urban parkland.
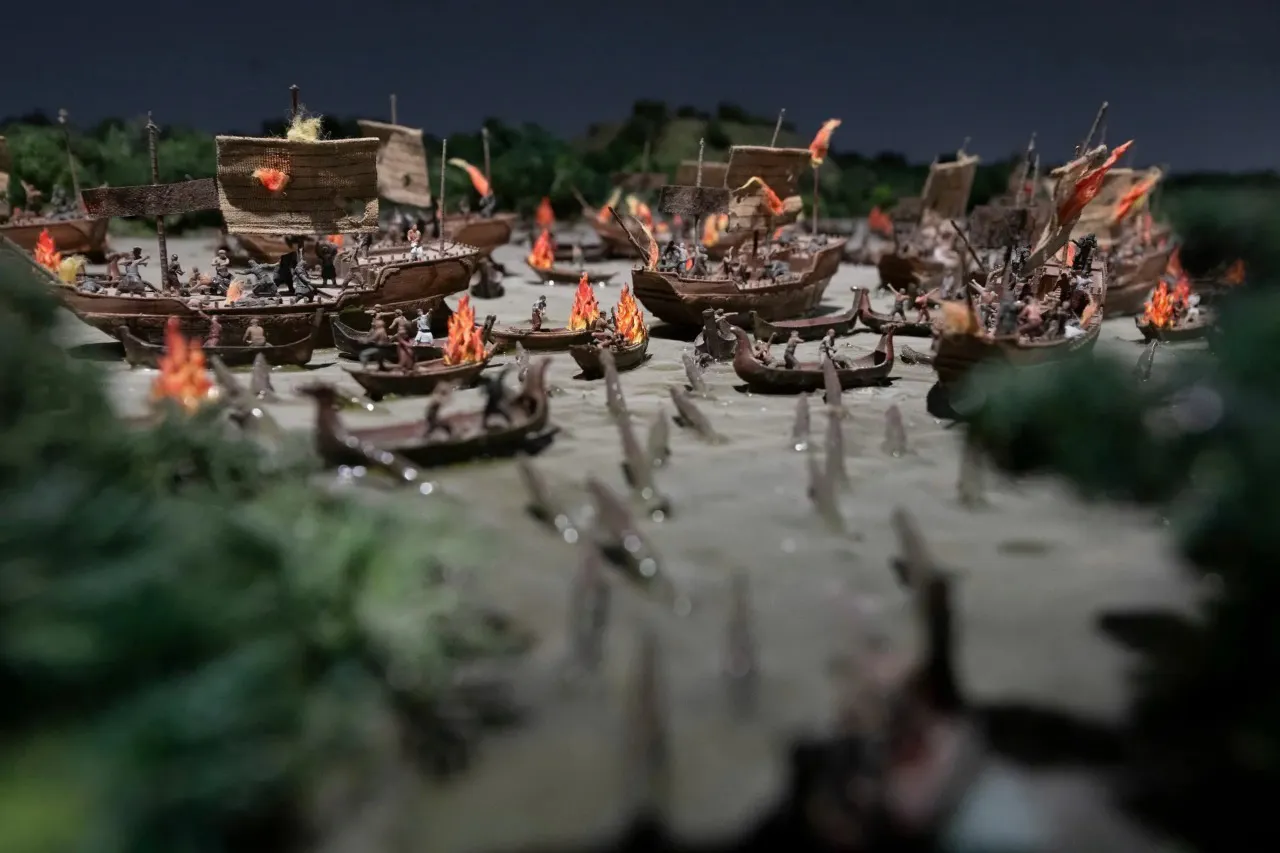
A vivid display inside Vietnam Military History Museum. Photos: Ngoc Tu/ The Hanoi Times
The museum was recently awarded the Grand Prize at the 16th National Architecture Awards (2024–2025) hosted by the Vietnam Association of Architects. Join The Hanoi Times to explore the architectural highlights of this newly-honored national landmark.
King An Duong Vuong’s magic crossbow - inspiration for the design
In 2017, Nikken Sekkei Ltd, a Japanese company, was selected by the Vietnam People’s Army to design the museum following a capacity assessment. Architect Trinh Viet A and his colleagues conducted in-depth research into Vietnamese history, culture, identity, and the military to ensure the architecture was suitable for displaying artefacts.
The concept is based on three territorial elements: land, sea, and sky, which correspond to the army, navy, and air force. It represents both the protection of sovereignty and a message of peace to the international community.
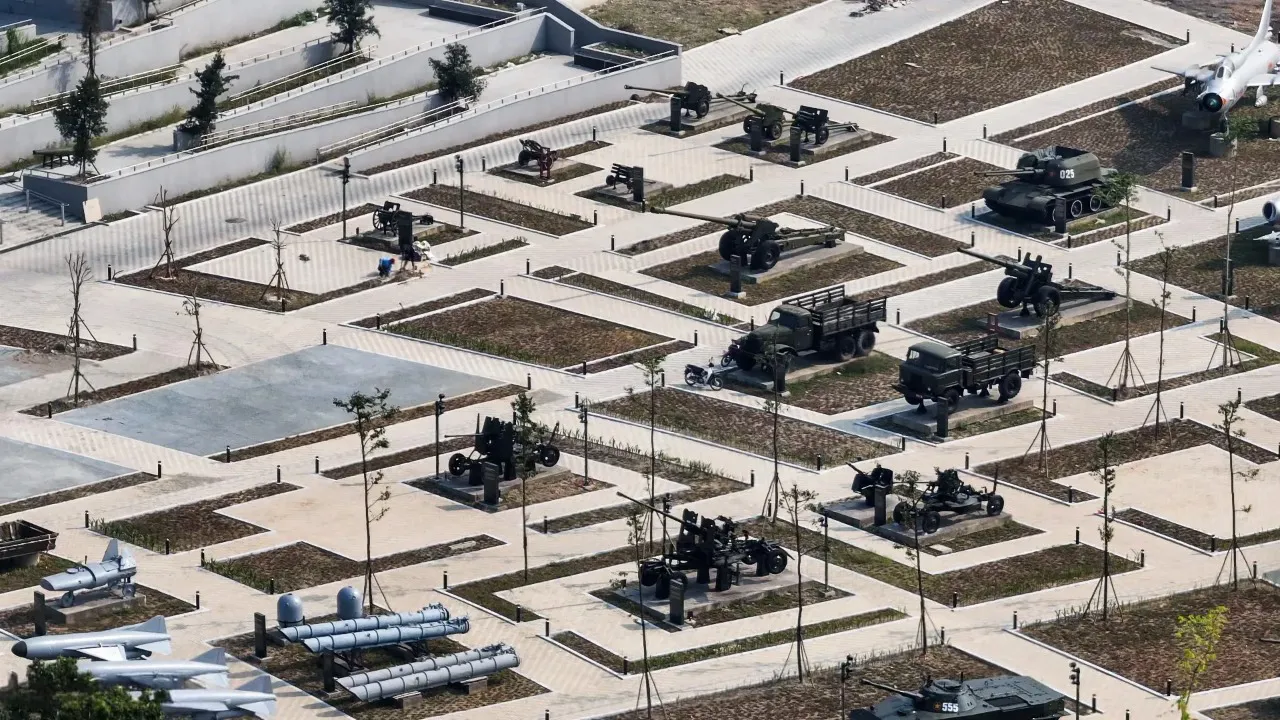
A bird's eye view of the weapons on display in the outdoor area of the Vietnam Military History Museum, depicting the shape of King An Duong Vuong’s crossbow.
Three design options were proposed.
Option No. 1, which involved interlaced square blocks forming a 'zigzag garden', was deemed to have a Western aesthetic and lacked a connection to Vietnamese culture. Option No. 2, which featured images of banh chung and banh day (traditional square green and round white sticky rice cakes) in the middle of the lake, contained folk symbolism but did not fit with the military theme and orientation of the museum.
Meanwhile, Option No. 3 features a museum on top of an artificial hill with a lake in front of it. The building's design is inspired by a bird unfolding its wings, symbolizing the aspiration to rise. The functional sections would be arranged separately to create airy, flexible spaces. A logistics zone would be situated at the foot of the hill, away from visitors. The museum would be covered by large roofs designed to suit the climate and habits of Vietnamese people.
The final design is shaped like a bow, reminiscent of the legendary crossbow of King An Duong Vuong who ruled the kingdom of Au Lac (modern-day Vietnam) from 257 to 207 BC.
The building is placed at the heart of the tract for optimal traffic and a harmonious landscape. The large roofs shelter independent zones, with natural light and cross ventilation combined to save energy.
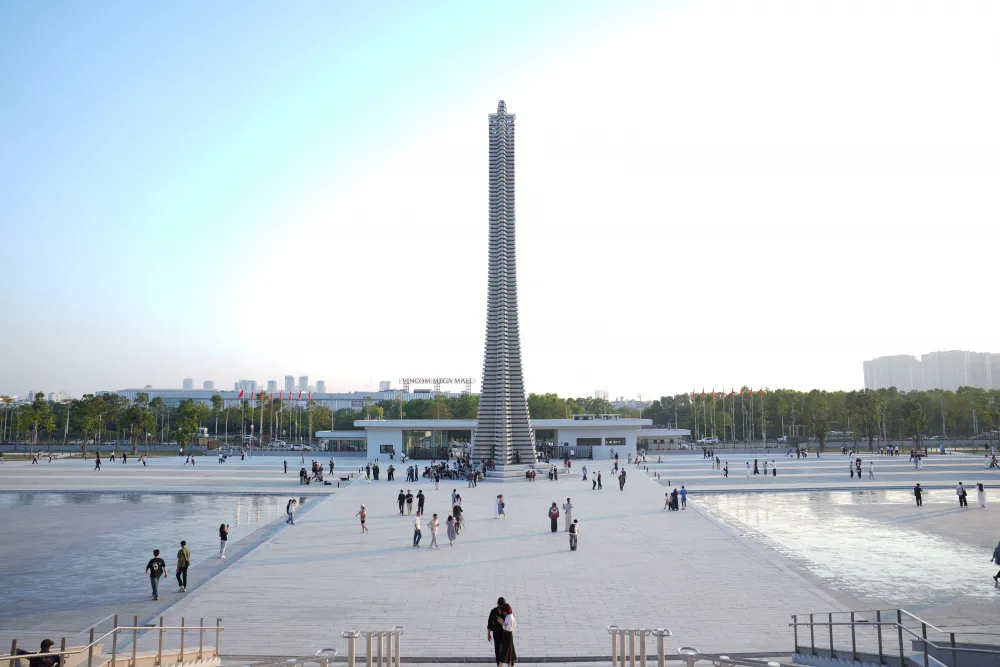
The gorgeous Victory Tower, Vietnam Military History Museum.
Victory Tower - an architectural highlight
The centerpiece of the Vietnam Military History Museum is the 45-meter-tall Victory Tower, which is modeled after the Hanoi Flag Tower located at the museum's previous downtown Hanoi site. Inspired by ao dai, a traditional Vietnamese silk tunic, the tower's elegant, slender design aligns with modern architectural trends and the museum's vision for long-term development.
When viewed from above, the tower resembles a five-pointed star, symbolizing Vietnamese military art. Initially positioned in the memorial area behind the museum, the tower was eventually moved to the front square to accentuate the space and increase visibility.
For nearly two years, the Nikken Sekkei architectural team, led by Architect Trinh Viet A, visited Vietnam multiple times to present reports, receive feedback, and adjust the design. After around ten alterations, Option No. 3 was finally chosen.
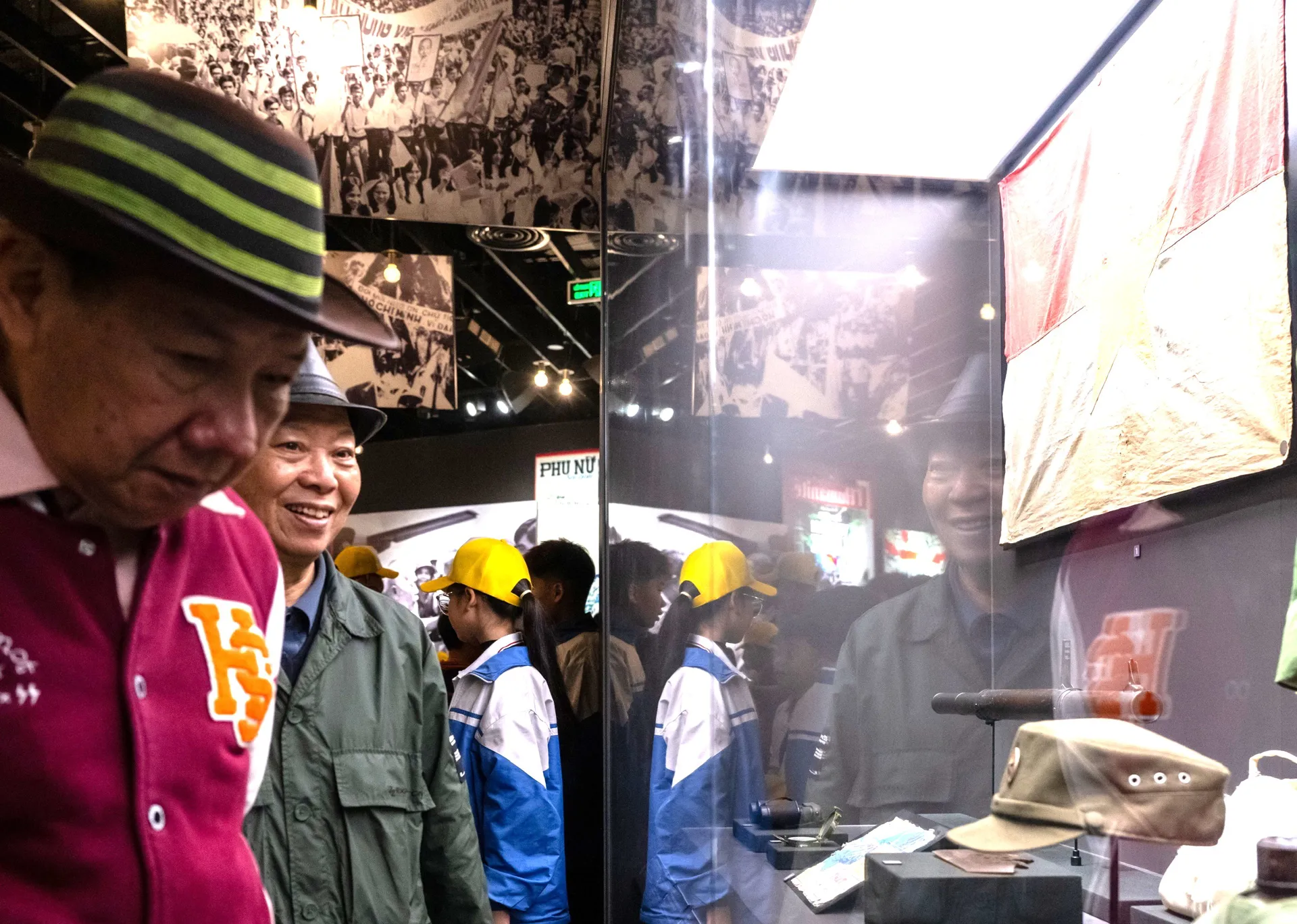
Visitors to Vietnam Military History Museum in Hanoi.
“This option is one of a kind. It harmonizes with Vietnam’s architecture, climate, and terrain. The large roof is a central symbol that plays an important role in organizing traffic and space, as well as saving energy,” said Trinh Viet A.
He expressed that his Vietnamese heritage inspires him to design a modern landmark infused with traditional elements, fostering a sense of familiarity and comfort that reflects authentic Vietnamese architecture.
The design aims to create spatial proportions matching the nation’s scale, symbolic depth, and visual impressions with a 20,000-square-meter exhibition space housing artifacts while providing emotional experiences to create spatial depth where visitors can “live” in the museum’s story.
Architect Trinh Viet A proposed a main hall layout with two symmetrical exhibition clusters resembling connected yet opposite streams: one recreates the journey from the past to present, with doves ascending from aircraft wreckage to symbolize war-to-peace transformation, while the other looks toward the future with a central peace ball made of glittering mirror pieces.
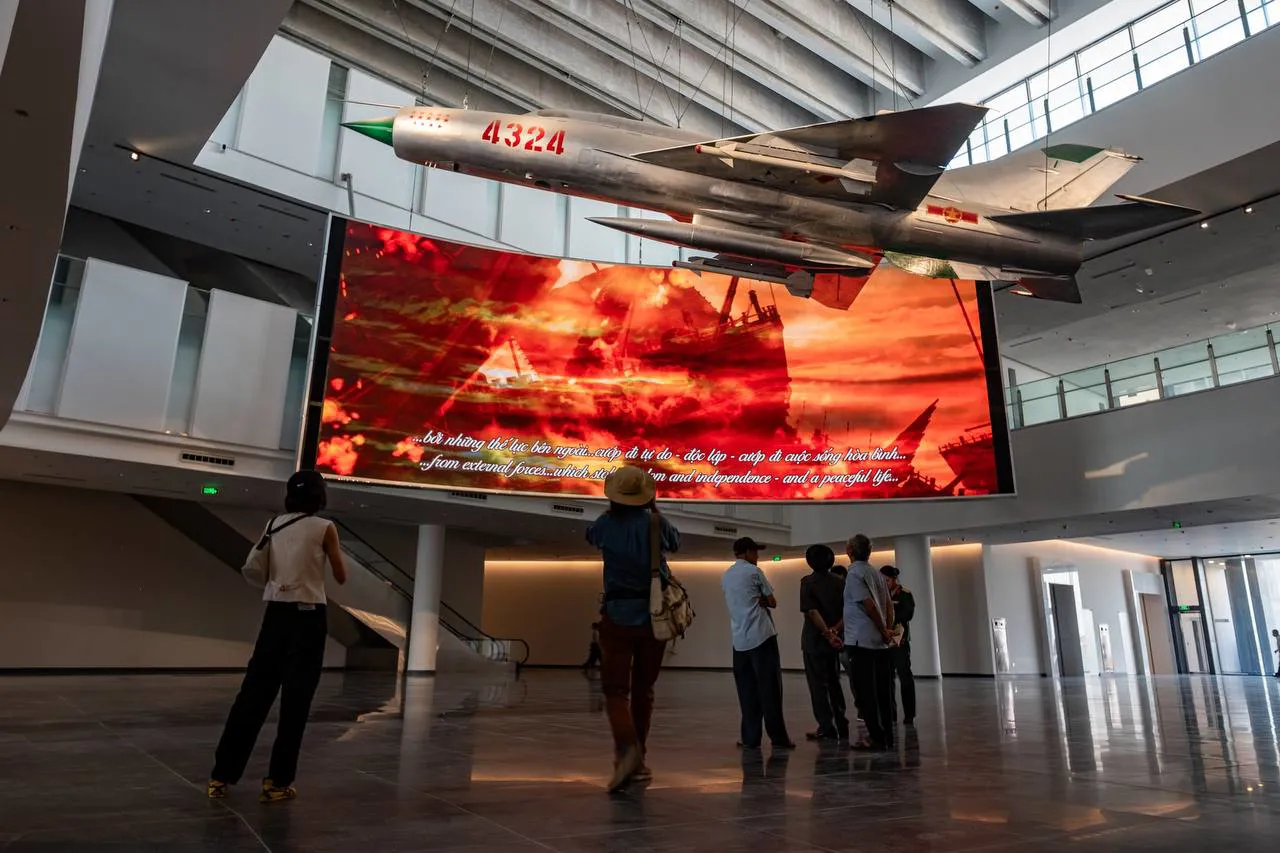
The main building of the museum covers an area of over 23,000 sq.m, highlighted at the entrance by a cable-suspended MiG-21, with the serial number 4324 and nickname “Silver Swallow”, which appears as if it were in combat.
A fighter jet, suspended in the exhibition space to appear in flight, highlights the spatial layout designed to display artifacts based on the museum's specific requirements and characteristics.
"To ensure visitors' best experience, we regularly consulted with museum specialists to refine installation solutions both technical and emotional," said the architect.
Eco-friendly, cost-saving architecture
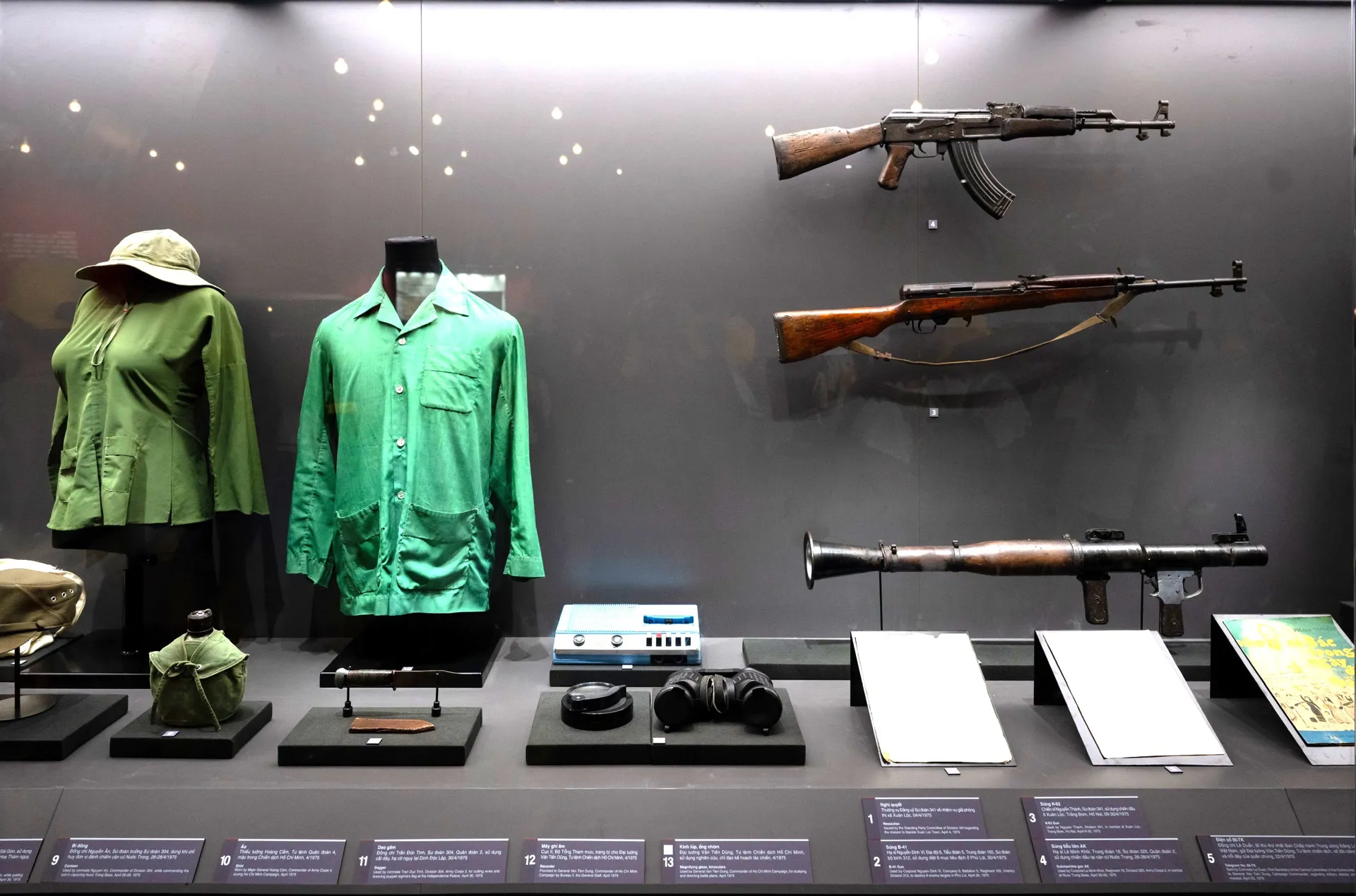
The museum houses a rich collection of artifacts.
Unlike traditional, archaic museums, the Vietnam Military History Museum boasts modern architecture: clean and refined, yet in the spirit of the times. Architect Trinh Viet Anh believes architecture is a "material record" of eras and that 21st-century museums should convey the essence of the present day. Open-air museums are a growing global trend today as they are public spaces close to urban life.
Inspired by a "termite mound," the museum allows visitors to approach from various directions and freely explore the exhibition areas, unlike traditional closed-block architecture.
The design is open in terms of both architecture and experience. It provides a sense of accessibility similar to that of a park while being environmentally friendly and encouraging interaction and cost optimization.

A family visits the museum.
One notable feature is the clever architectural solution that helps reduce operating costs. Approximately half of the museum's space utilizes natural ventilation year-round. The wide roofs improve air circulation, keeping the space cool without the need for air conditioning.
The materials used also minimize finishing costs while creating a unique aesthetic that is rustic, sustainable, and military-inspired.
"We didn't expect the Vietnam Military History Museum to attract so many visitors. We give them a chance to enjoy the exhibition, experience modern design, and learn in a relaxed setting," said architect Trinh Viet A.
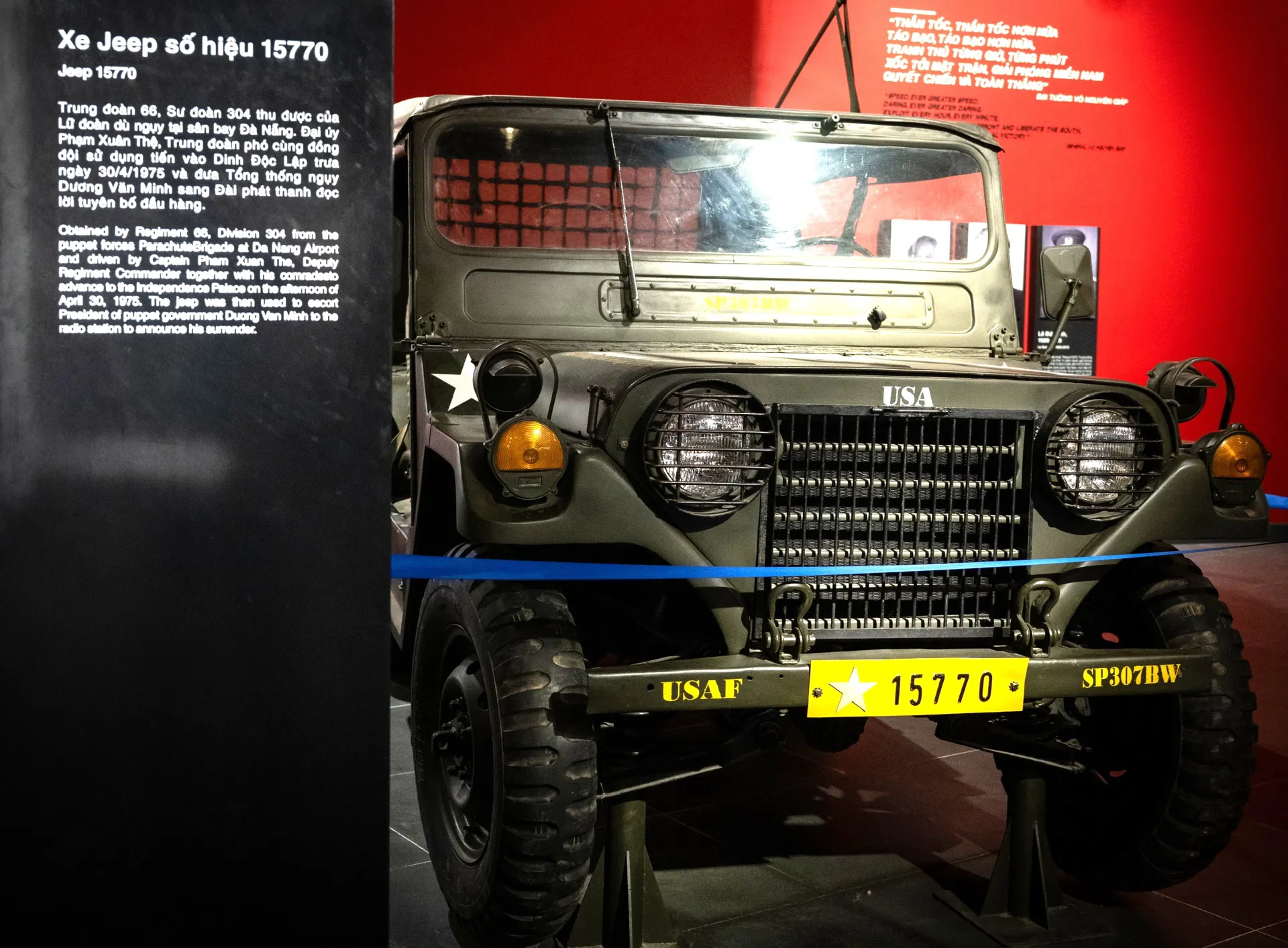
The artifacts on display stand as powerful testaments to the bravery and resilience of the Vietnamese people throughout their historic journey of national defense and building.
According to the National Council for Architecture Awards, the Vietnam Military History Museum demonstrates the investor's substantial investment and commitment, showing its design and construction quality while holding enormous social value.
Its unique architectural concept exploits Vietnam's cultural characteristics and history of resistance against foreign invasion through the image of King An Duong Vuong's magical crossbow, elevating the site's educational value and evoking patriotism and gratitude for the nation's history.
With its striking design, profound historical symbolism, and immersive visitor experience, the museum is a must-see in Hanoi for visitors to experience, reflect, and find inspiration.










