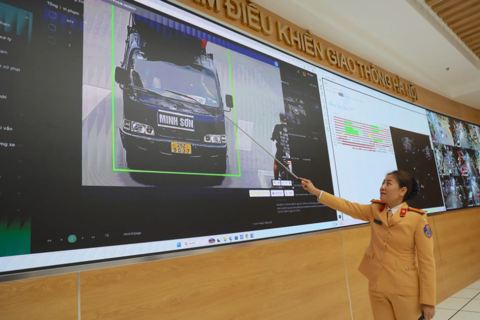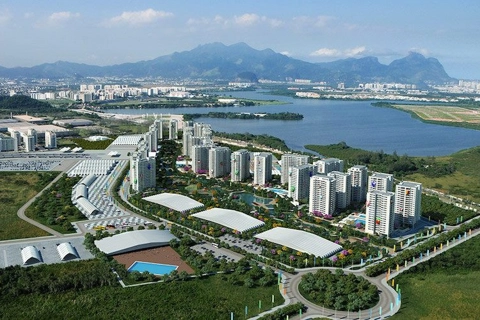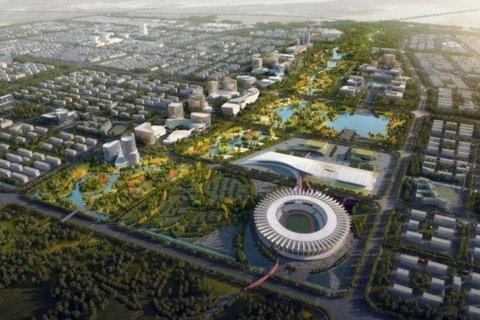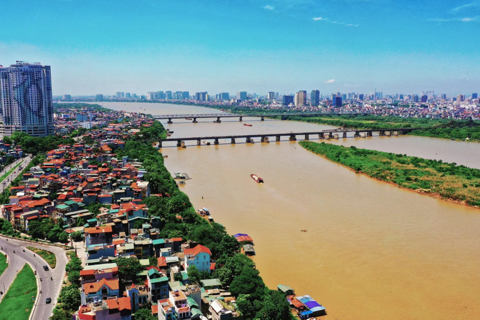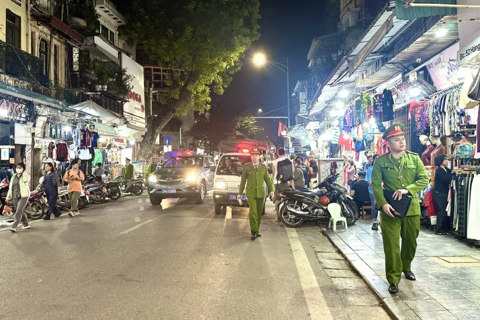Hanoi
Hanoi station master planning to support public transport development
Sep 21, 2017 / 02:54 PM
This is the discussion between expert Ryosvke Kimura of the Nikkei Seikkei Civil Engineering Ltd – Japan, who is the Head of the Hanoi station master plan and the Economic & Urban Newspaper about controversy related to the feasibility of the plan.

Where does the proposal for the master plan of Hanoi station and the surrounding area come from, which is currently sought for opinions from ministries and agencies by the Hanoi authorities?
I understand reasons for traffic congestion in Hanoi is due to a large amount of personal vehicles. In many countries in the world, this situation is solved through the restriction of personal vehicles and support the development of public transport. However, for public transport in Hanoi in particular and in Vietnam in general, people are not interested in public transport. As such, in order to create motivation for citizens to use public transport, which specifically is urban railway in this situation, the master plan must convince and create attraction for traffic participants.
With experiences from taking part in urban traffic projects in the world, and considering the fact that Hanoi is the economic, cultural and political center of Vietnam, we have to design a master plan of Hanoi station and the surrounding area with a suitable scale to Hanoi. If the proposal is approved and implemented, this will be the modern transport hub just like anywhere in the world.

What is the attraction and convenience to motivate citizens using public transport?
Convenience means to have many routes to meet the demand of citizens going to various destinations. When stepping out of the station, people can walk for 600 – 800 m to their offices, shopping malls, housing, parks. From this convenience, along with destinations around Hanoi station, which are modern public facilities and utilities, shopping malls, tourist attraction, these will create attraction for citizens using public transport, in which urban railway plays a major role.
Through our master plan, Hanoi station will be the focal point of the transport network including: road and railway, which is the largest transitional hub in Hanoi, as well as being the gate and center of Hanoi with regard to transportation, commerce, business and culture. Therefore, the master plan will have buildings of between 40 – 70 stories to reduce the density in resettlement 100% affected households at site, and save land plot for other pubic facilities, in turn maximizing living conditions for citizens and supporting public transport development.
In the master plan, there are underground spaces and walking bridges. Can you clarify more about these?
At present, underground spaces are actively utilized in many urban areas around the world. The use of underground spaces and walking bridges in synchronizing with railway station will improve convenience on transport, at the same time increase land value in this area. Master plan on underground spaces will solve the lacking of parking lot for the center of Hanoi, and ensure traffic safety for pedestrians. This is also to create convenience for transport through the connectivity improvement with the subway system.
Specifically, in the proposal, master plan for underground spaces consist of 3 floors (the first floor with the depth of -3m for underground infrastructure; the second floor with depth of -7m for the walking area; and the third floor with depth of -11m for the subway and parking lot). The master plan of underground parking lot underneath housing, surrounds station; building underground routes connecting underground parking lot in the east and west direction to Hanoi station. Between these routes, there are underground connectivity. The total area of the underground spaces of Hanoi station is nearly 345,080m2 (34.5 hectare).
Thank you!


