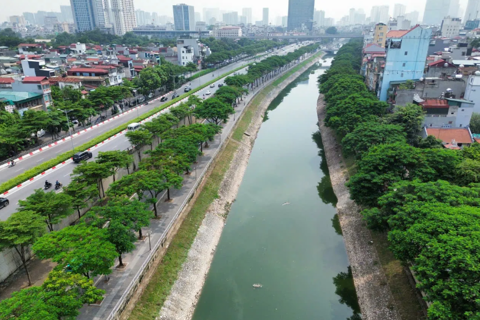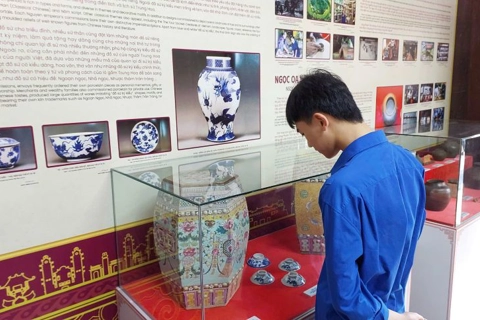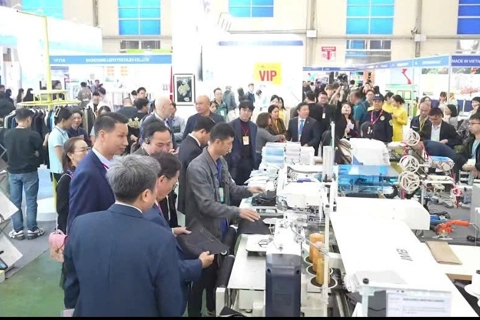Hanoi to build Tran Hung Dao Bridge under PPP model
The bridge is scheduled for completion by 2027 with an estimated total investment of VND16.2 trillion (US$615 million).
19 Dec, 09:19 PMHanoi launches seven major infrastructure projects to reshape urban growth and connectivity
The projects, spanning urban renewal, transport, sports and social housing, underscore Hanoi’s ambition to build a modern, connected and livable city while contributing to national growth momentum.
19 Dec, 09:04 PMAir pollution control in Hanoi hinges on correct diagnosis, experts warn
Air quality must be viewed as a long-term and costly challenge rather than a problem that can be solved quickly.
19 Dec, 03:53 PMNoi Bai International Airport expands terminal T2 to ease congestion, boost capacity
The Hanoi-based airport has officially completed the expansion of Terminal T2, raising passenger capacity and rolling out advanced digital systems to ease congestion and improve service ahead of peak holiday travel.
19 Dec, 03:35 PMDesign of To Lich River Park highlights Hanoi's ecology and culture
The riverside park project is expected to become a green belt that helps restore ecosystems and improve living conditions for the capital.
19 Dec, 01:09 PMHistoric pottery exhibition traces shared cultural journey from Thang Long to Phu Xuan
A new thematic exhibition in Hanoi brings together centuries-old pottery from the former capitals of Thang Long and Phu Xuan, highlighting shared cultural roots and the enduring legacy of Vietnam’s ceramic traditions.
18 Dec, 10:27 PMHanoi artists promote eco-friendly art experiences for children
Unlike academic classes that are heavily focused on technique, Malena's Dream Canvas encourages spontaneity in creativity to nurture and protect the soul, also known as art in sanctuary, where each person is allowed to explore, share, heal and live fully with their passion.
18 Dec, 04:01 PMVietnam moves toward mandatory digital traceability for textile products
Experts believe that each product needs a "digital passport" containing all production information for traceability, not just a label.
18 Dec, 03:51 PM








